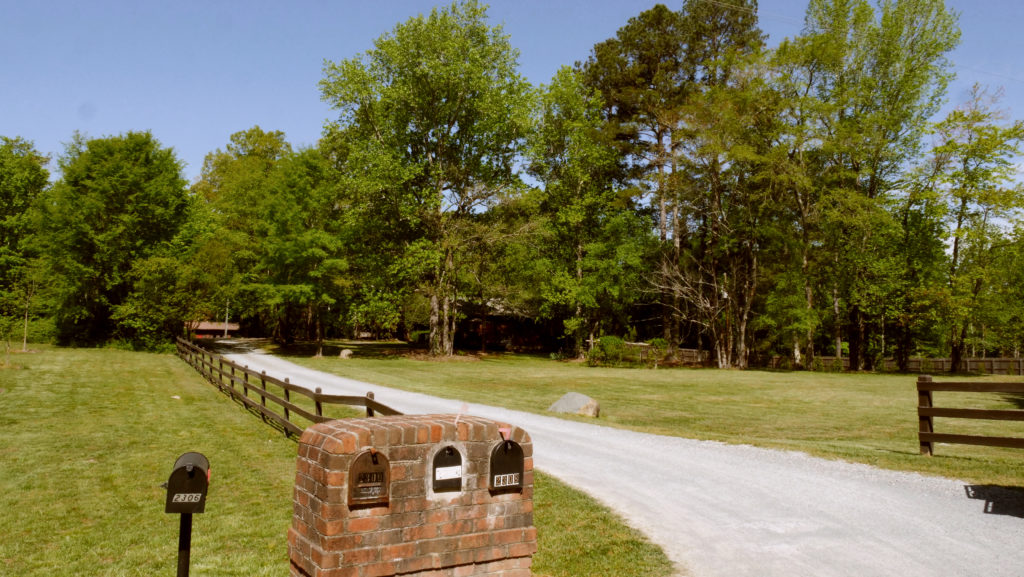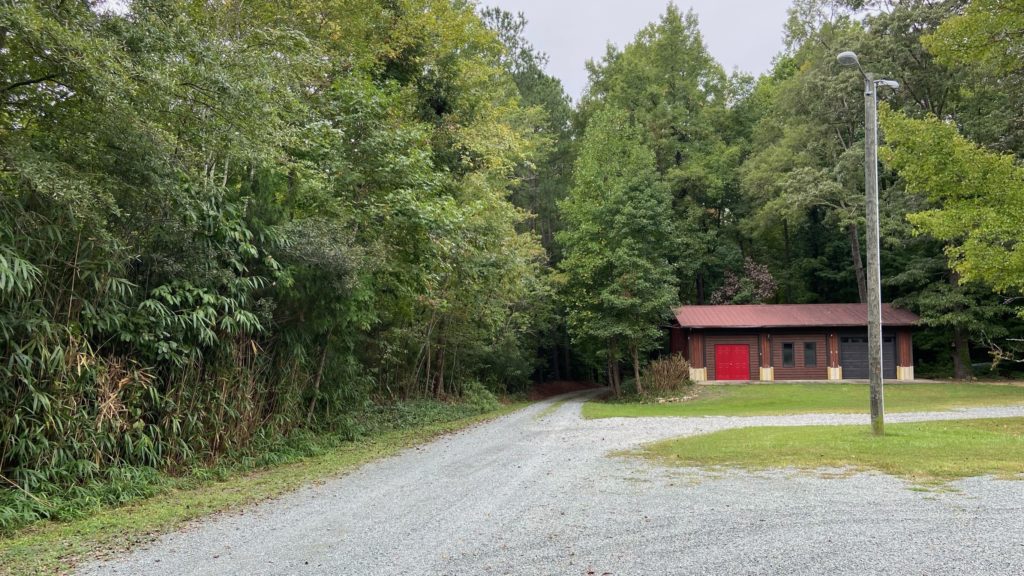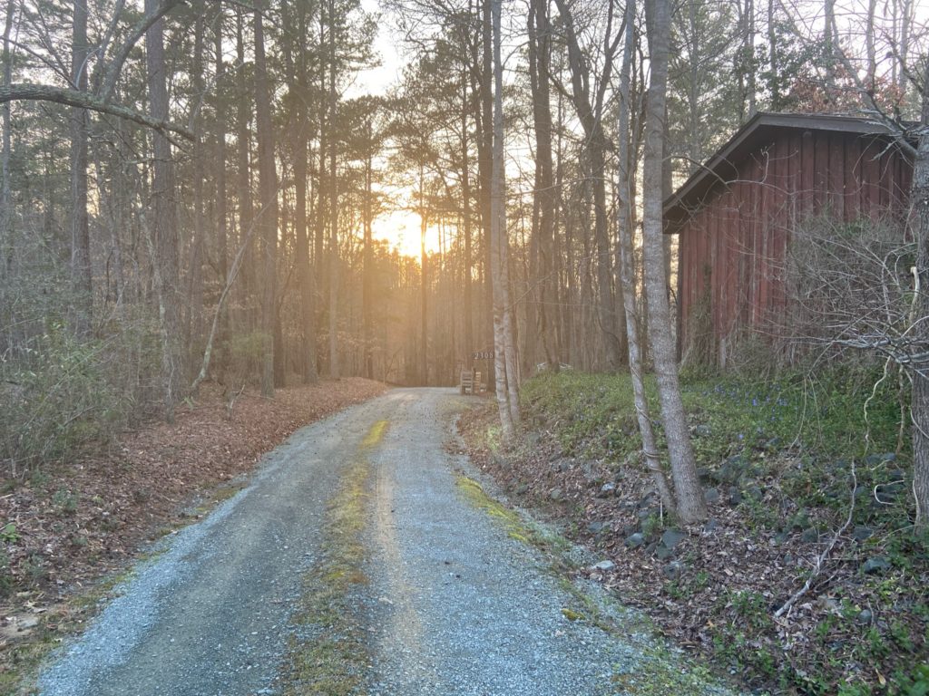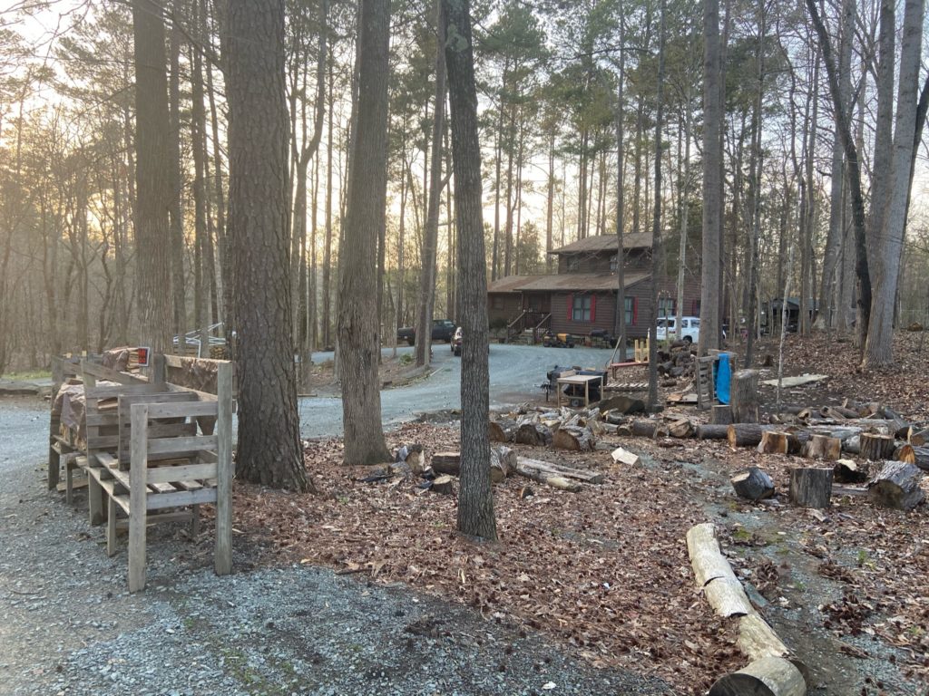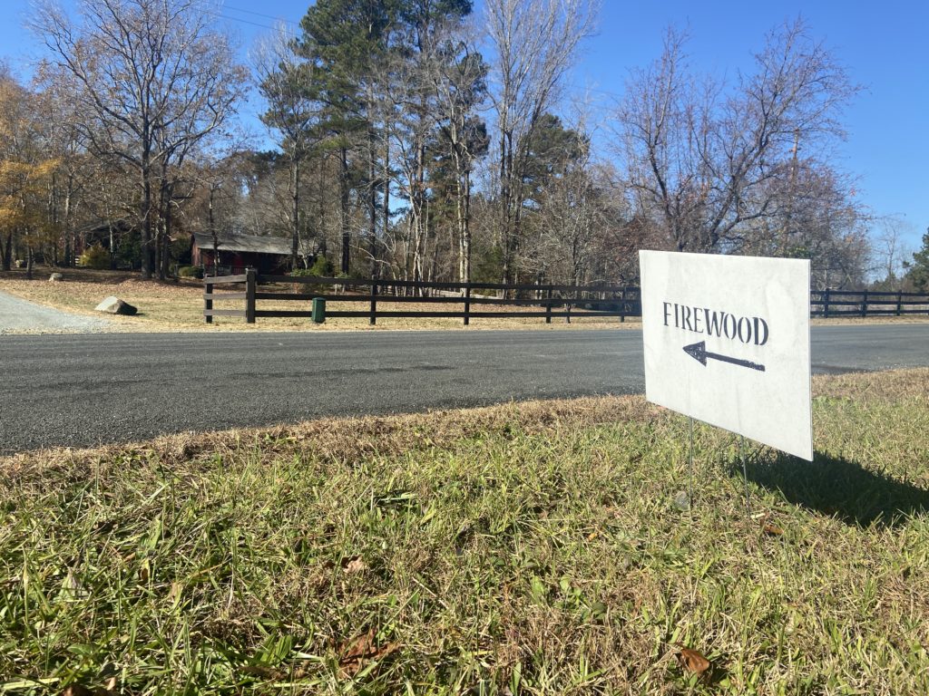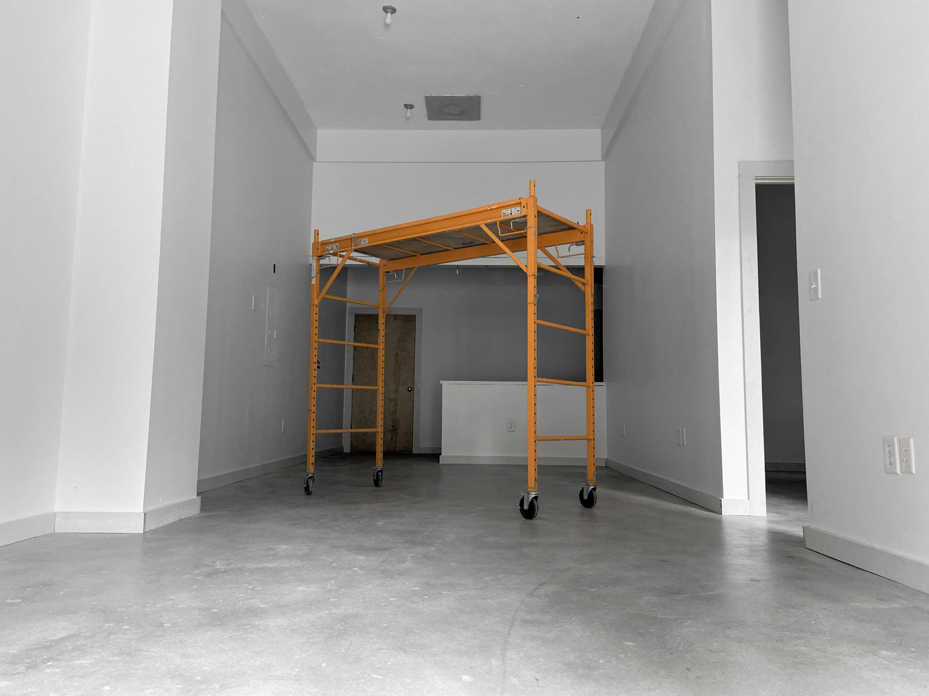
Three Buildings, Eight Private Workspaces
The Annex
The Annex has two large studios, a common space that can be a walk-through studio or a reception, a restroom with a shower and a large storage closet with shelving. The floors are heart of pine, recently installed but reclaimed from a local tobacco factory. It is available to lease in part or whole.
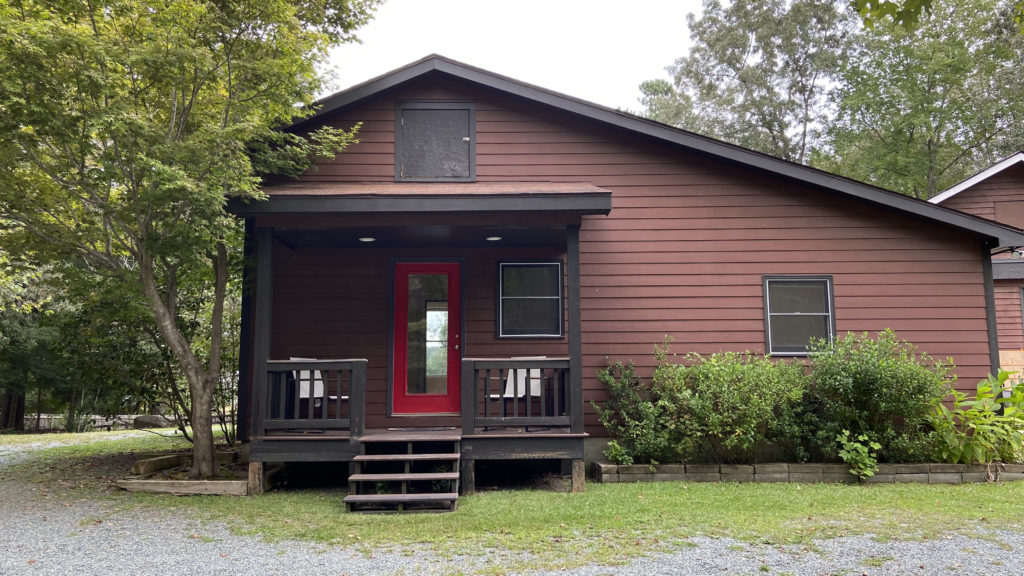
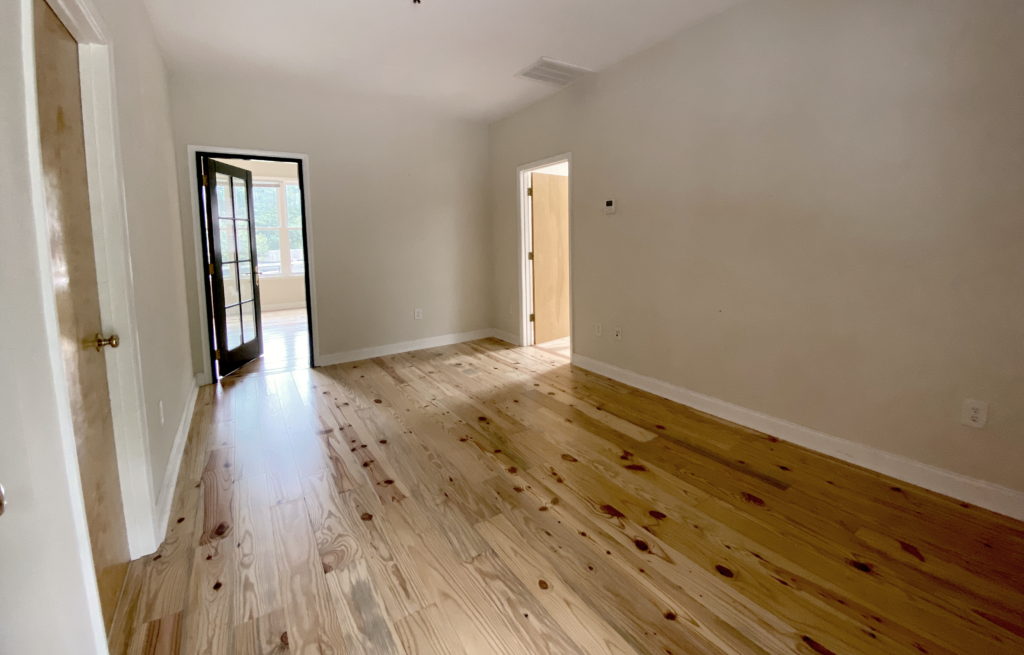
+ Reclaimed Heart of Pine Floors
+ 130 sqft
+ Reception or Common Space Studio
+ 1GB/S Wifi and Hardwired Ethernet
+ Ample Electrical Outlets
+ Storage Closet
+ Restroom
+ 24/7 Access
+ Parking on Premises
+ Covered Porch
+ Central Air
+ All Utilities included
+ Now solar powered!
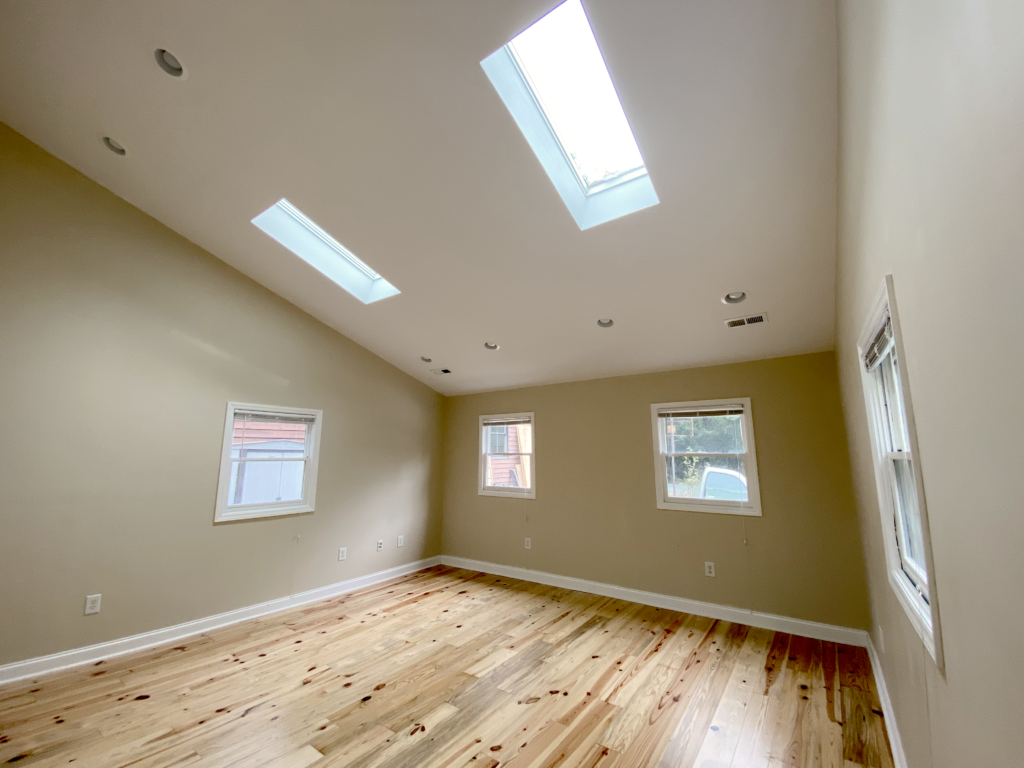
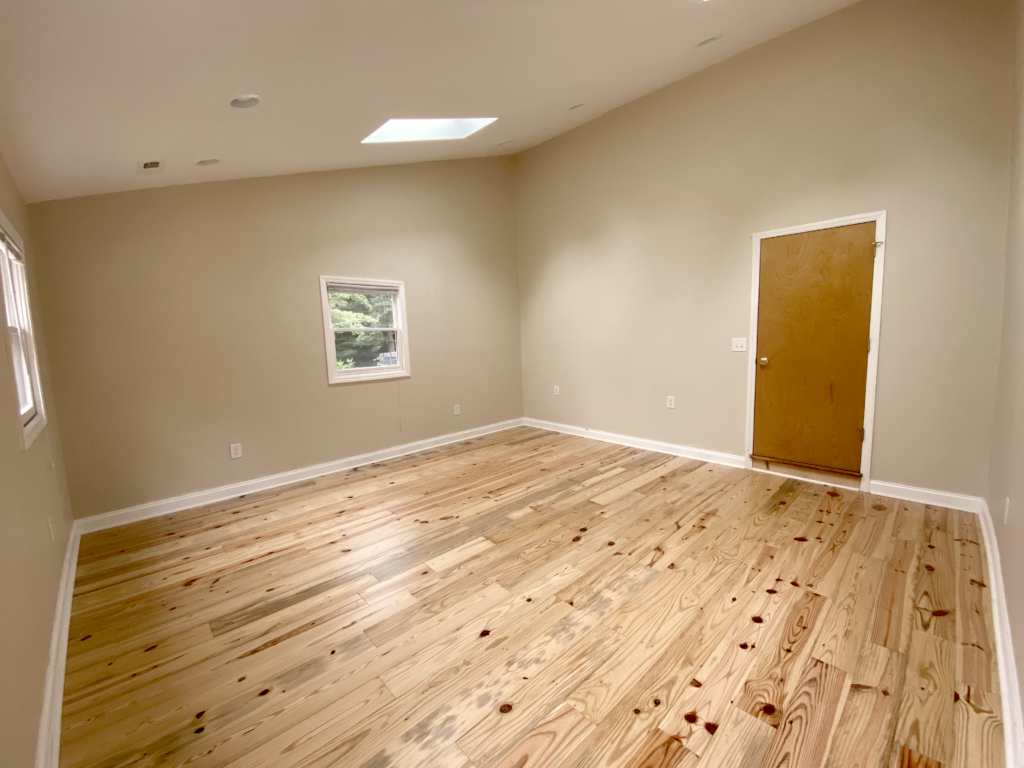
+ Reclaimed Heart of Pine Floors
+ Skylights and tons of natural light
+ 243 sqft (15′ 4″ x 15′ 8″)
+ Ceiling Slopes to 12ft
+ 1GB/S Wifi & Hardwired Ethernet
+ Ample Electrical Outlets
+ Restroom in Building
+ 24/7 Access
+ Parking on Premises
+ Covered Porch
+ Central Air
+ All Utilities included
+ Now solar powered!
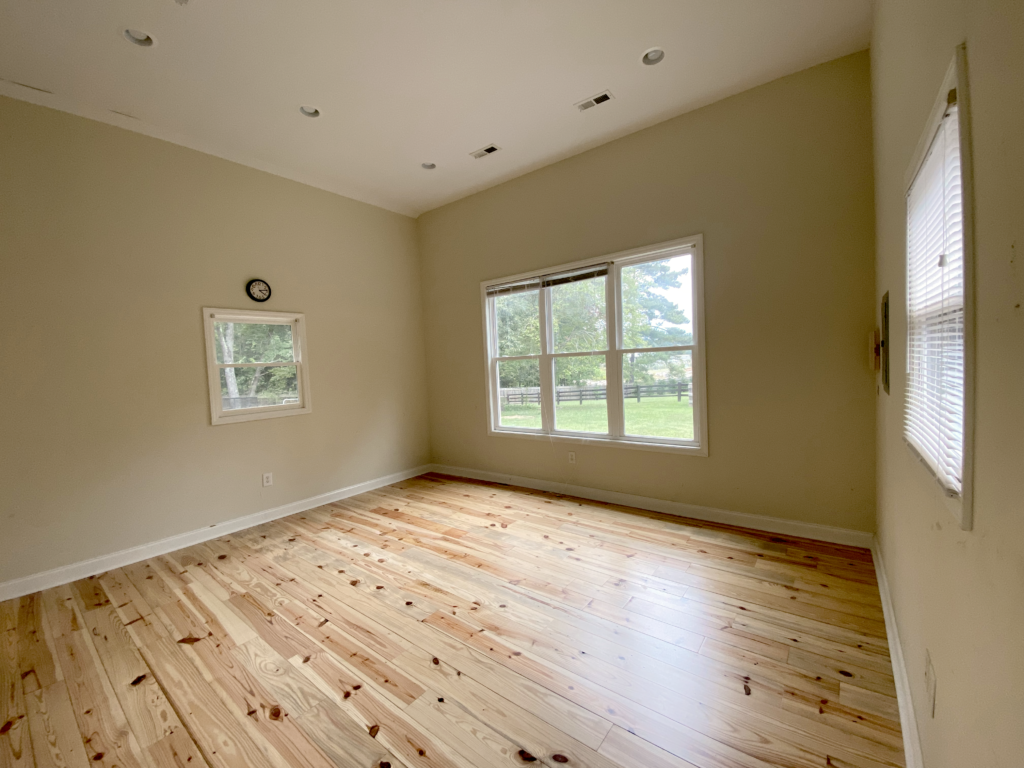
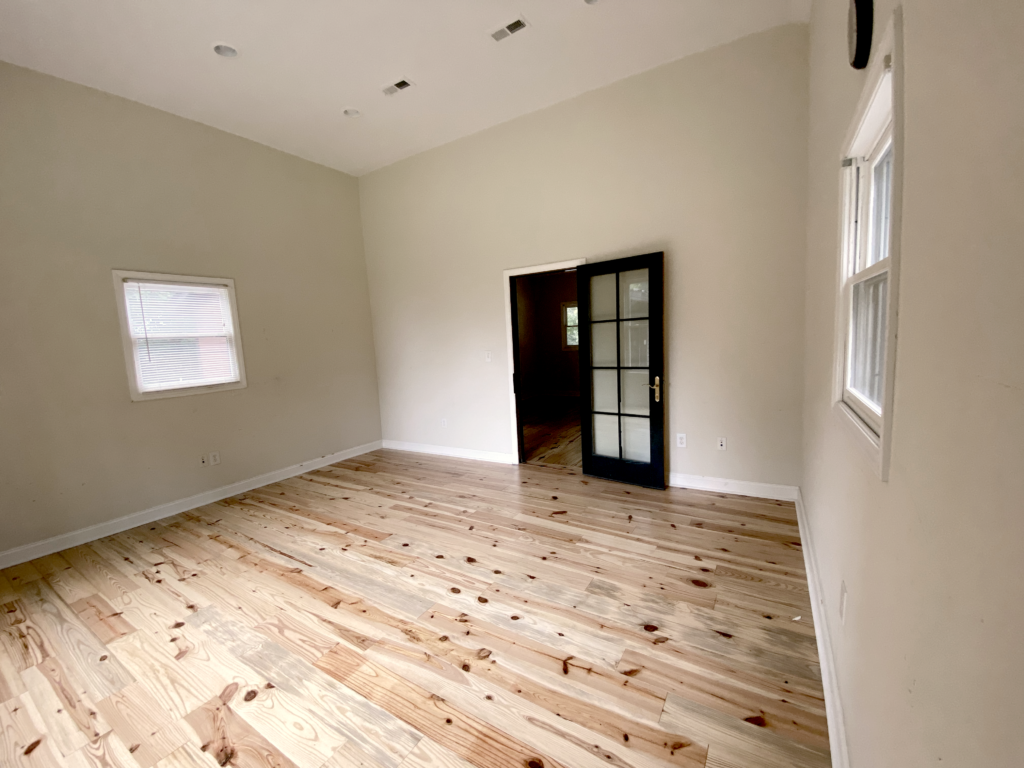
Annex Workspace B
$620/month for individual studio
$1600/month for entire Annex
NOW OPEN. Apply!
+ Reclaimed Heart of Pine Floors
+ 220 sqft (13′ 9″ x 15′ 8″)
+ Large Central Window
+ 12ft Ceilings
+ 1GB/S Wifi & Hardwired Ethernet
+ Ample Electrical Outlets
+ Restroom in Building
+ 24/7 Access
+ Parking on Premises
+ Covered Porch
+ Central Air
+ All Utilities included
+ Now solar powered!
The Studio Building
The Studio Building, once a metal workers shop has polish concrete floors and soaring 13.5ft ceilings. It is comprised of a large common space available for booking for meetings, small gatherings and workshops, a kitchenette, and large shared restroom with a shower. The three private studio spaces are available to rent.
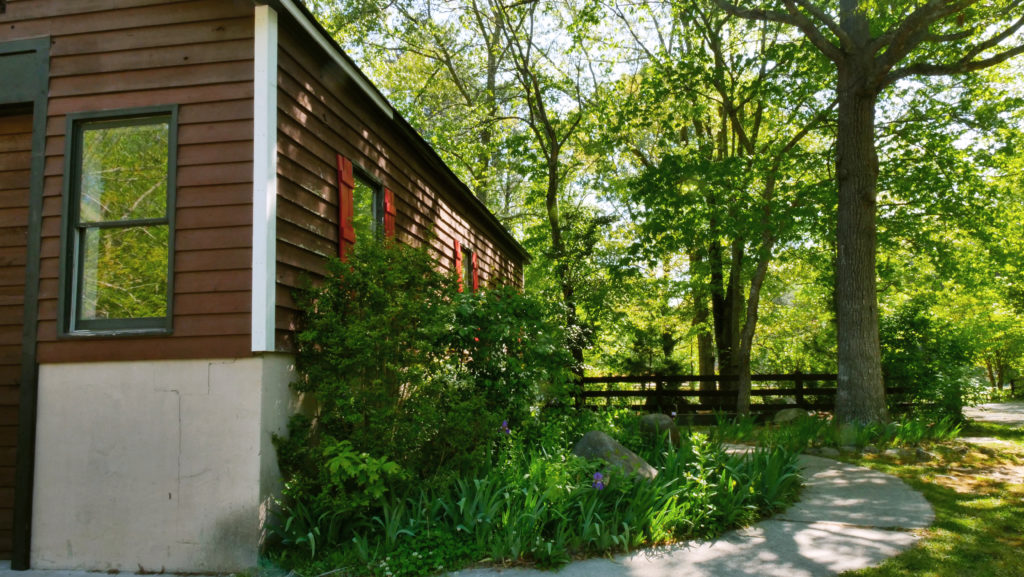
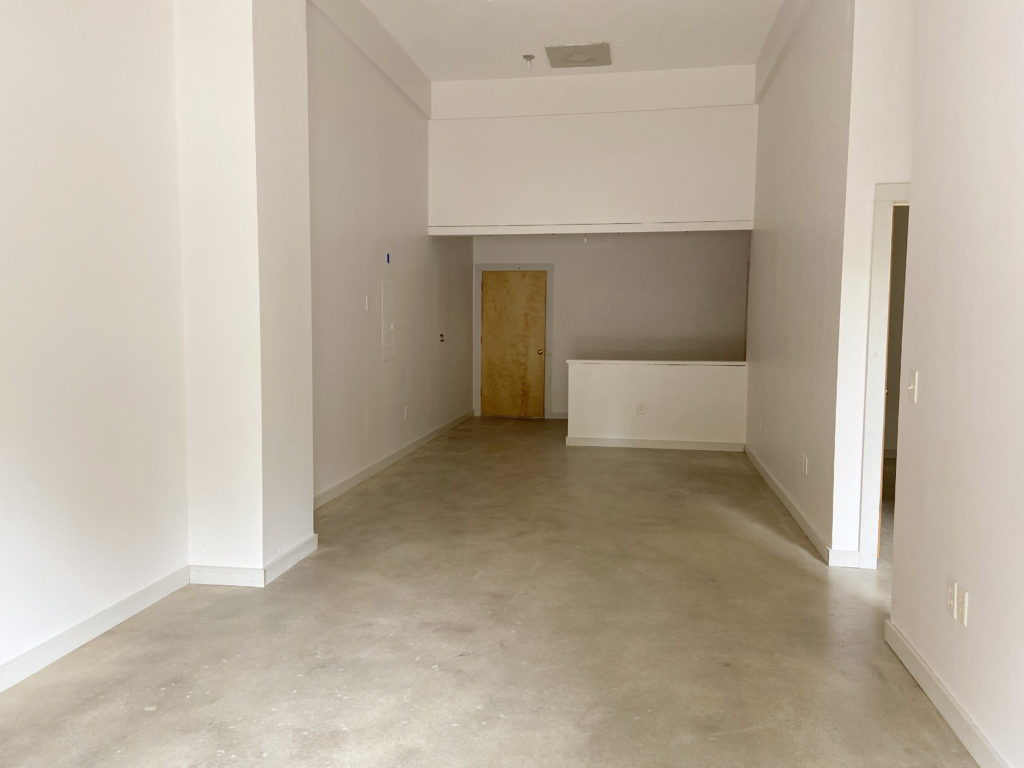
+ Kitchenette
+ Large table for meetings & co-working, can be booked by members.
+ Small gatherings and workshops.
+ Polished Concrete Floors
+ 225 sqft
+ 13ft Ceilings
+ 1GB/S Wifi & Hardwired Ethernet
+ Ample Electrical Outlets
+ Restroom in Building
+ 24/7 Access
+ Parking on Premises
+ Covered Porch
+ Central Air
+ All Utilities included
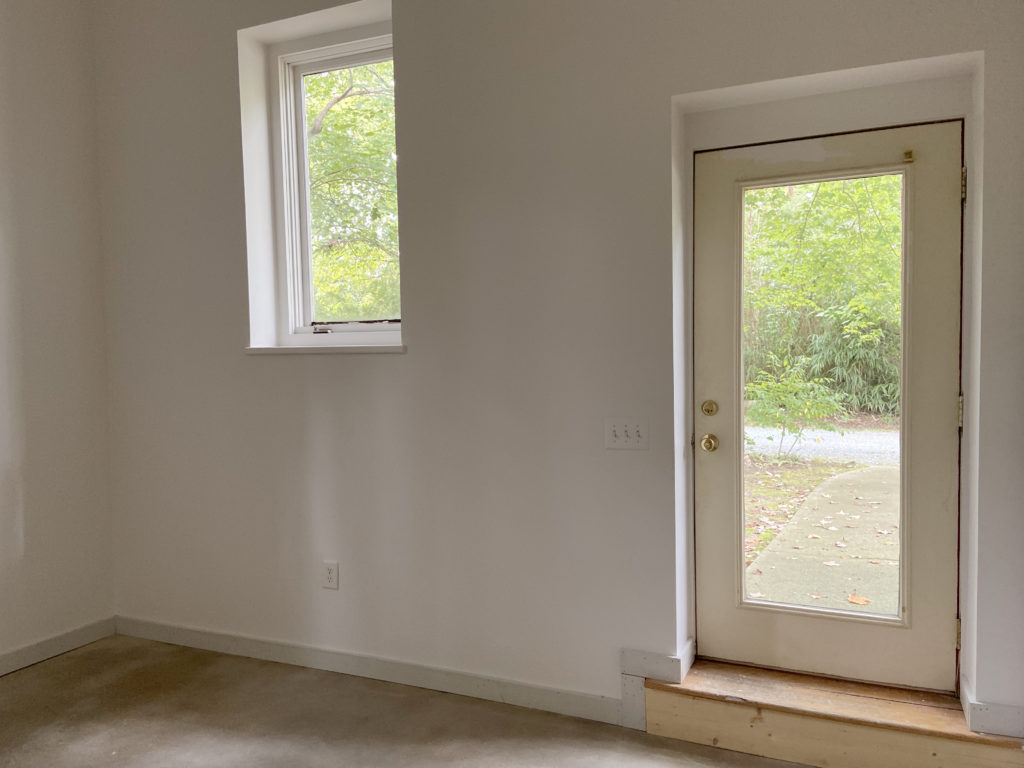
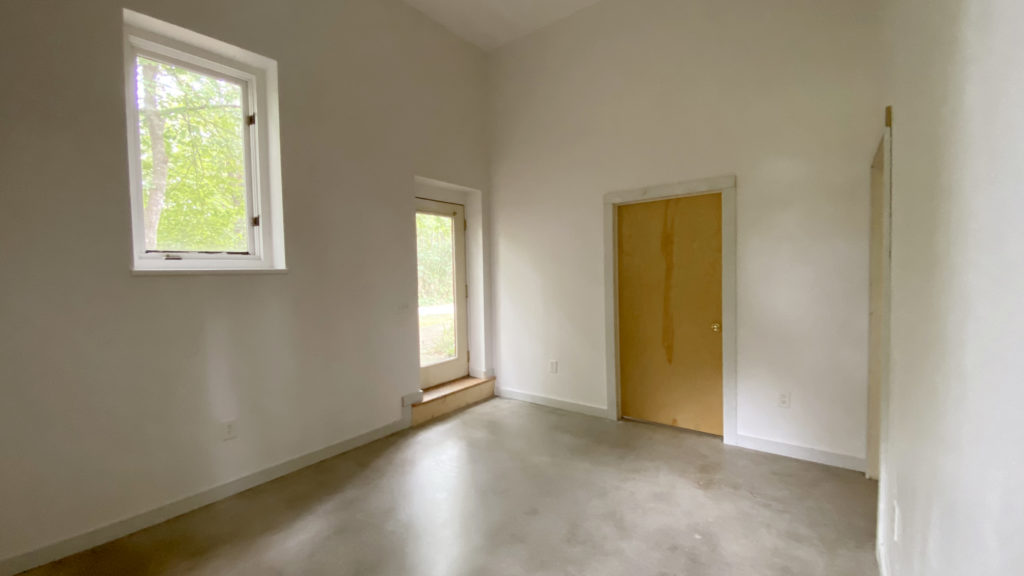
+ Private Entrance
+Tons of natural light with 2 large windows, glass door
+ Polished Concrete Floors
+ 110 sqft [11′ 1 x 10′]
+ 13ft Ceilings
+ 1GB/S Wifi & Hardwired Ethernet
+ Ample Electrical Outlets
+ Restroom in Building
+ 24/7 Access
+ Parking on Premises
+ Central Air
+ All Utilities included
+ Now solar powered!
+ Optional connection to Studio B, if spaces are rented together.

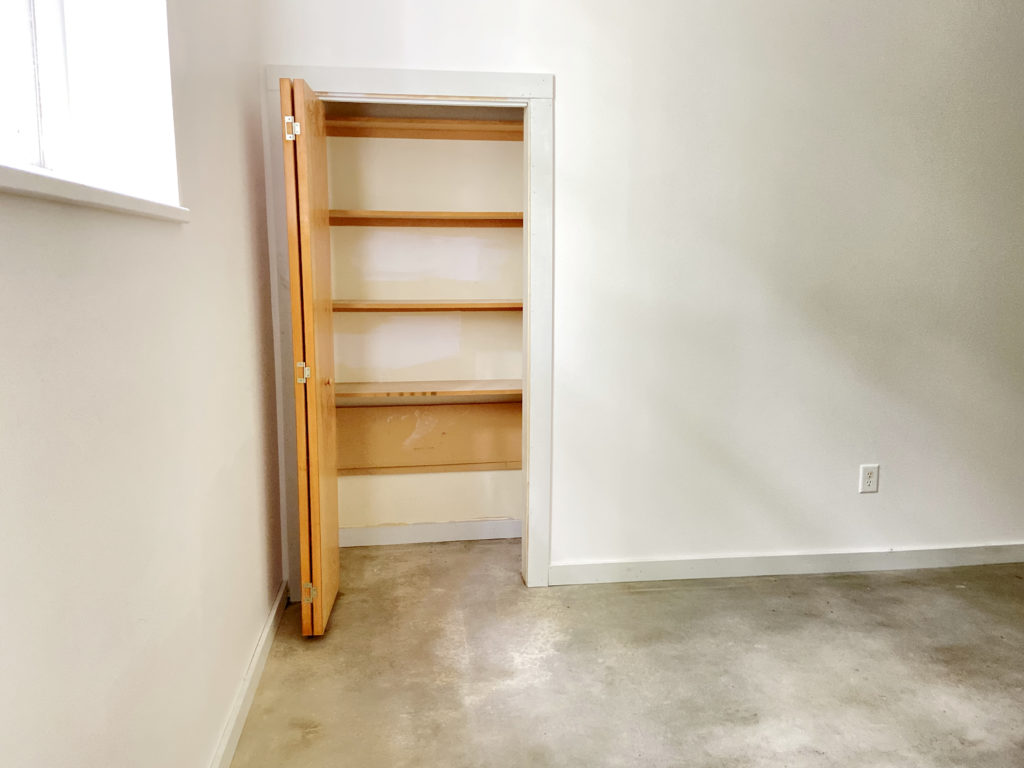
+ Natural light with 1 large window
+ Closet Storage
+ 192 Square Feet [16′ 2″ x 11′ 11″]
+ Polished Concrete Floors
+ 13ft Ceilings
+ 1GB/S Wifi & Hardwired Ethernet
+ Ample Electrical Outlets
+ Restroom in Building
+ 24/7 Access
+ Parking on Premises
+ Central Air
+ All Utilities included
+ Now solar powered!
+ Optional connection to Studio A if two space are rented together
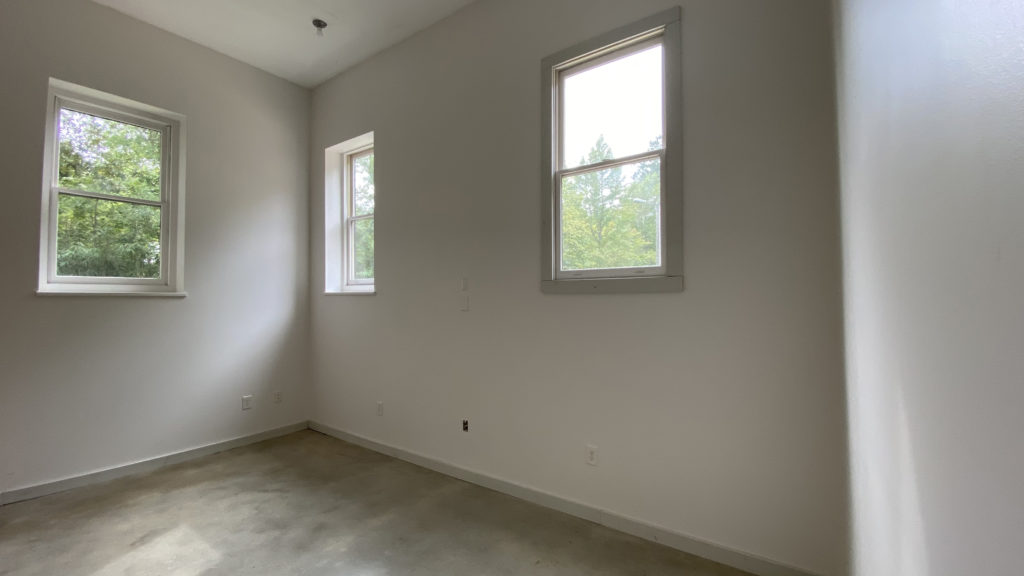
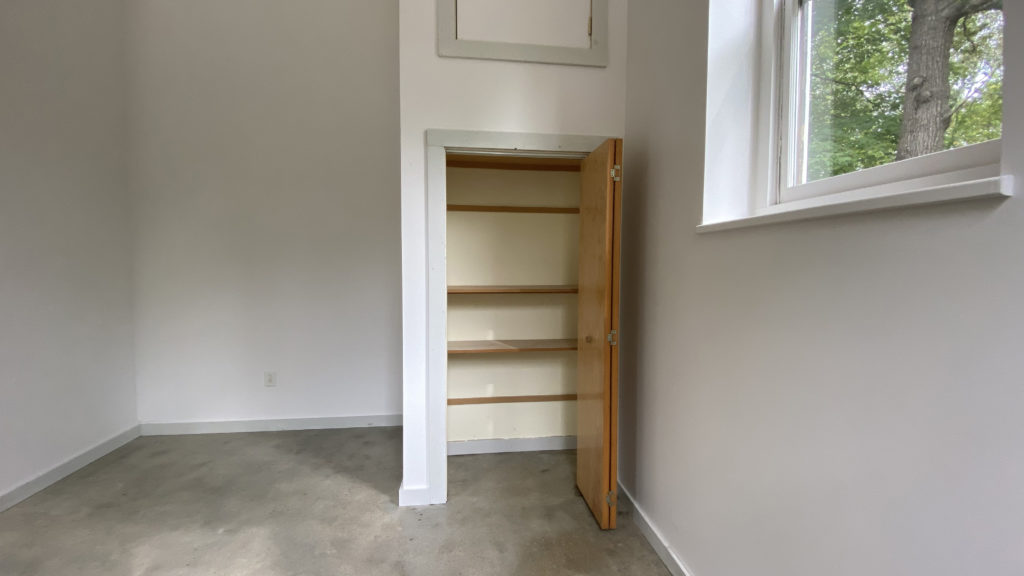
+ 3 large windows, flooded with natural light.
+ Polished Concrete Floors
+ 224 sqft [16′ 2″ x 13′ 10″]
+ 13ft Ceilings
+ 1GB/S Wifi & Hardwired Ethernet
+ Ample Electrical Outlets
+ Restroom in Building
+ 24/7 Access
+ Parking on Premises
+ Central Air
+ All Utilities included
+ Now solar powered!
Trailer Studios
Details coming soon on these smaller, but more affordable options for private workspace.
Fatwood Lot
In addition to the Annex, Studio Building, and Trailer, FATWOOD includes additional buildings and dwellings, which will be incorporated in the FATWOOD vision in the years to come.
These structures include the Warehouse (future microcinema/event space), the Guesthouse, FATWOOD’s Caretaker’s home, a live in studio, a garage (future woodshop for FATWOOD members) plus a huge lawn and greenspace for members to enjoy.

